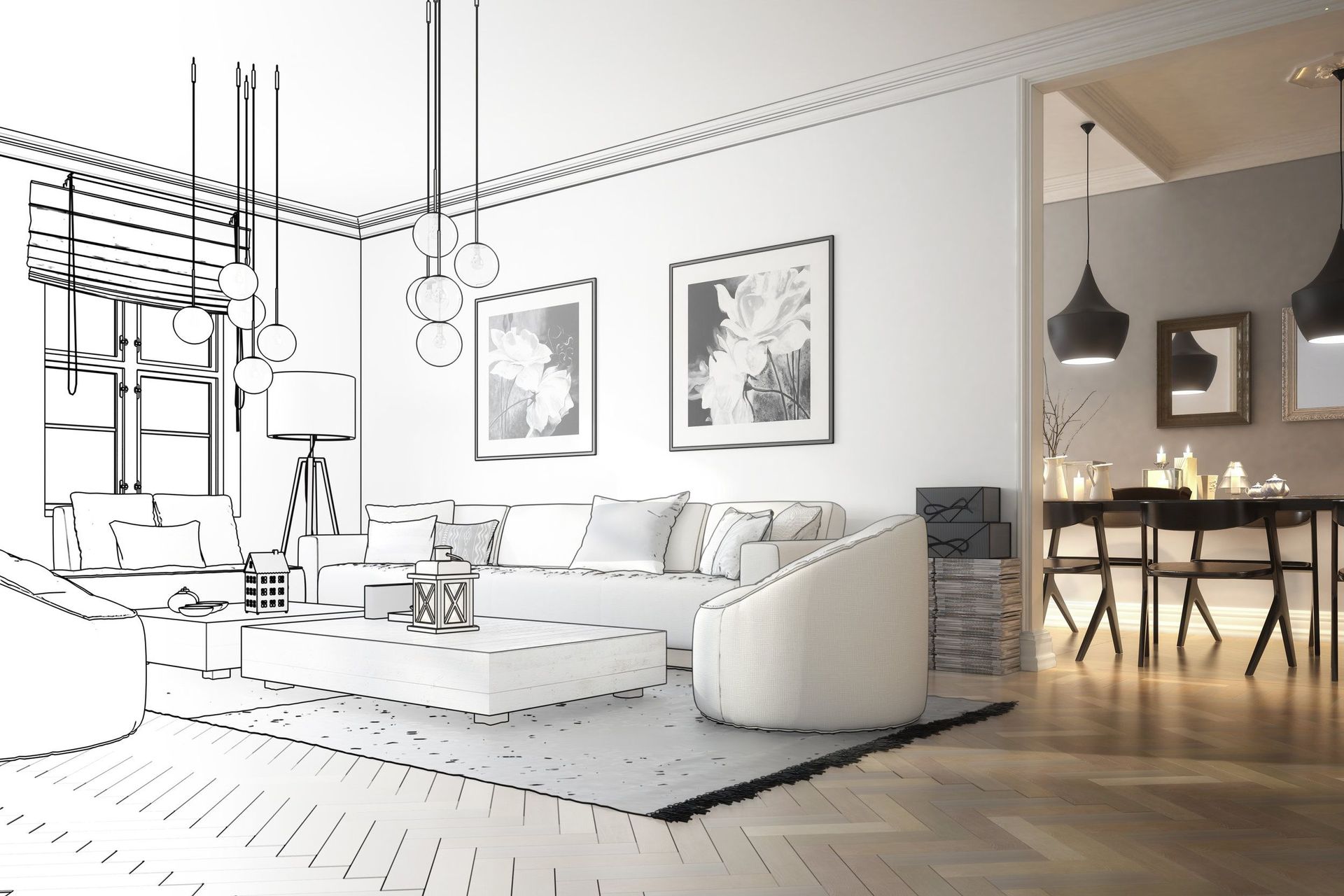Our Standard Home Build Specifications
Basement / Concrete
- 8” Steel Reinforced Concrete Foundation Walls
- 4” Concrete Floor Over 6” Drain Stone
- Radon Gas Sealed
- Damp-Proofing on Exterior
- Concrete Grade Beam for Garage on Piles
- 5” Concrete, Steel Reinforced Floor in Garage
Framing / Insulation
- ¾ T&G Subfloor – Screwed Down & Glued
- TGI Silent Engineered Floor System or 2BY12 Lumber as per Plan
- 2X6 Exterior Walls at 24” OC
- 2X4 Interior Walls at 24” OC
- 2X6 Interior Walls for Plumbing Walls
- 7/16 OSB Exterior Sheeting
- Sill Gasket to Seal Walls to Floor
- Engineered Roof Trusses at 24” OC
- 7/16 OSB Roof Sheeting with H Clips
- 30-Year-Shingles – “Owens Corning Duration”
- Interior Stairs are all Closed Riser with Flooring
- 2X4 Perimeter Wall Studding 24” OC
- R20 – Walls
- R50 – Attic
- 6Mil Poly
- Spray Foamed Joist Spaces
Exterior Finishing
- Typar House Wrap
- Concrete Stucco in Your Choice of 1P, One Light Colour
- OR Light Color Vinyl Siding
- 2X6 Sub Fascia Board
- Pre-finished Aluminum Soffit, Fascia, Gutters & Down Spouts
- White PVC Windows with Low E & Argon Gas Filled
- Front Door with ½ Glass – Clear Glass Insert – Side Light if Called for on Plans
- Insulated Standard Over Head Garage Door as per Plan
- Garage Door Opener with Remote
- Door Handle with Dead Bolt for Front Door
- Deck Nailer with Flashing
Cabinets
(Kitchen & Bath)
- Thermo-Foil Cabinet Doors
- Soft Close Hardware
- Crown Molding & Light Rail
- Laminate Standard Countertops
- Kitchen Island (as per Plan)
- Drawer Banks in Kitchen Island
Electrical
- 100 AMP Electrical Service
- 2 Exterior Plugs
- Christmas Light Plug on Separate Switch
- 4 Media Outlets Roughed in
- Central Vac Roughed in to Basement Floor Joists
- Roughed in Alarm Wiring
- Roughed in Garbage Disposal
- Roughed in for Under Cabinet Lights
- Auto Light in Walk-In Kitchen Pantry
- Light Fixture Allowance ($1000 Budget)
Plumbing & Heating
- High Efficiency Gas Forced Air Furnace & Central AC
- Dryer Vent Outside
- Range Vent Outside
- HRV
- Double Stainless Steel Sink for Kitchen
- One-Piece Fiberglass Tubs as per Plan
- 60 Gallon Electric HWT
- 2 Exterior Water Taps
- Roughed in Plumbing in Basement for Future Bathroom
- Sump Pump
Interior Finishing
- Brushed Nickel Ball Style Door Knobs
- Chrome Plumbing Fixtures
- Round or Square Drywall Corners
- Painted White Ceilings (Flat)
- White Trim & Doors (Semi-Gloss Lacquer)
- 2 Wall Colours – One Coat Primer & 2 Coats Paint
- Standard Bathroom Fixture Package
- 3” White MDF Flat Window & Door Casing
- 4” White MDF Flat Baseboards
- White Lacquering Included on Trim & Interior Doors
- White MDF Capping on Stud Walls
- Jeldwen Interior Doors – Choice of Standard or Hallow Core
- Bi-Fold Closet Doors or Double Closet Door – As Per Plan
- Full Length Vanity Mirrors
Exterior Yard
- Concrete Driveway
- Concrete Front Step – As Per Plan
- Concrete Sidewalk from Driveway to Front Step
- Final Grade
Common Extras
- Stone Exterior
- Appliances - 33’ French Door Fridge, DW, Glass Top Range, OTR Micro
- Laundry Appliances
- Tile Backsplash
- Gas Fire Place
- Electric Fire Place
- Fire Place Finishing
- Level 1 Stone Countertops, Kitchen and/or Bathroom
- LED Lighting Under Cabinets
- Dome Tubs
- Tile Tub Surround
- Tile Shower with Tile Base and Glass Wall/Door
- Pot Lights
- Coloured Windows
- Melamine Closet Shelving
- Base Level Laminate Flooring in Bedrooms
- Feature Paint Colours after 2nd Wall Colour
- Drywall Perimeter Walls & Electric Outlet Installation
Your new home awaits…



